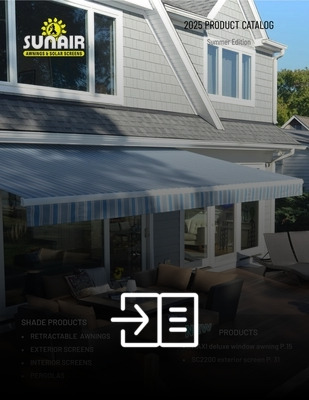Specifications Pergola Awnings | Sunair Awnings
Level Brackets and Posts
- Sunair Pergola Awning Introduction for Architects
- Level Bracket Install Exploded
- Level Bracket Install
- Level Bracket Concrete Install
- Level Bracket Wood Install
- Level Install Bracket B
- Level Post Concrete Install 36 in. Deep Footing (IMG)
- Level Post Concrete Install 36 in. Deep Footing (PDF)
- Level Post Concrete Install (IMG)
- Level Post Concrete Install (PDF)
- Level Post Wood Install (IMG)
- Level Post Wood Install (PDF)
Engineering Calculations
Pergola® Awnings complements both restaurant and residential patio areas. Available in multiple models to best fit your customers’ needs and style. Please contact us and we can help you design a system that best fits your client’s needs.
Pergola® awnings make the patio area usable during the fierce mid-day sun and during rain events. Restaurants will not lose revenue on rainy days, and can increase revenue by opening and closing the patio serving area earlier and later in the season when adding roll downs screens and heaters.
Here is what Sunair can provide you to get your project started:
- “DWG” Drawings and specifications for you to specify Pergola awnings into your project
- Provide fabric and frame color sampling
- Provide a local dealer for sales, installation, and service
- Assist dealer & Contractor with shop drawings and signed engineering drawings
- actory trained in field installation assistance
Architectural Benefits:
- Custom made to fit virtually any size patio by coupling systems
- Free standing or wall mounted units available
- Can cover small to large patio areas


.jpg)














